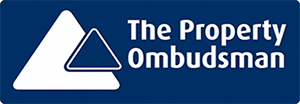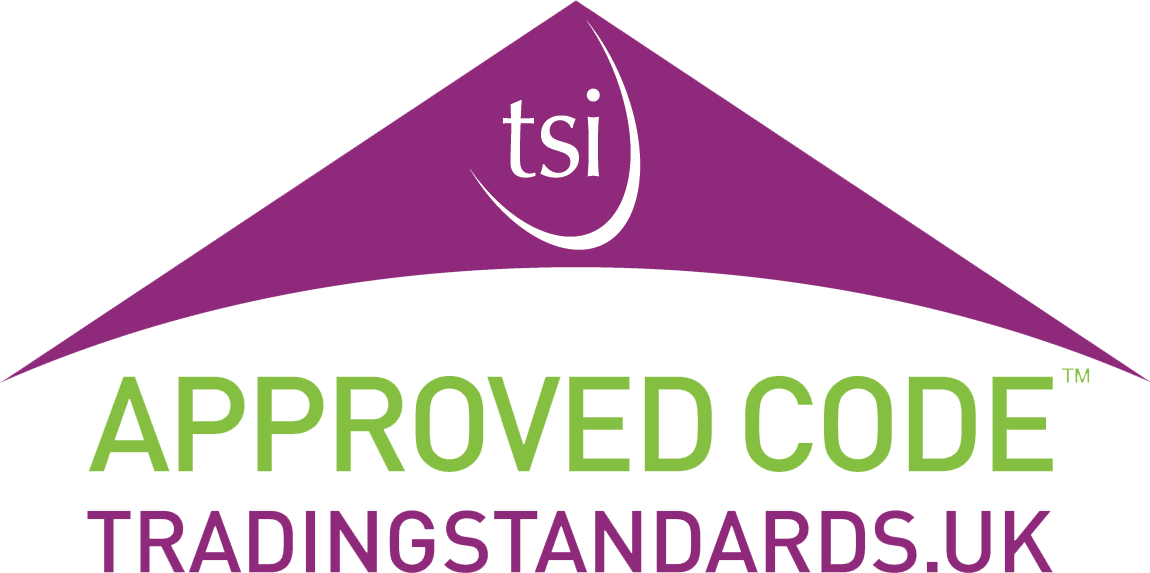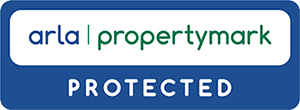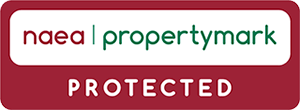3 bed semi-detached house for sale in Daleside Road, Epsom
Guide Price £615,0003 bedroom
1 bathroom

3 bedroom
1 bathroom
3 Bedroom Family Home - Quiet Residential Area - Good School Catchment - Immaculately Presented Throughout
Located within walking distance of Good and Outstanding schools and within easy reach of good bus links, this fantastic family home comes to market in immaculate condition throughout.
Offering a large lounge/diner, a modern and bright kitchen/breakfast room, separate utility and guest WC to the ground floor and 3 good sized bedrooms and a family bathroom to the first floor, this lovely property also benefits from a cabin with full electrics to the rear and a large south easterly, easy to maintain garden. To the front there is off street parking for up to 3 cars and the property is located on a quiet residential road within walking distance of parks, schools, shops and other amenities. West Ewell train station is also just under a mile away with services into London Waterloo, Guildford and Dorking.
Maintained to a very high standard throughout, this lovely property won’t be around for long, please book early to avoid disappointment.
Council Tax Band D Approx £2,205 per annum
EPC Rating D
Lounge / Diner22' 8" x 11' 3" (6.90m x 3.43m)Beautifully presented, this modern reception room offers a lounge area to the front, with fitted storage and shelving either side of the chimney breast and a large second reception/dining area to the rear with doors opening up to a large kitchen/breakfast room. Benefiting from modern decor, warm wooden flooring and a large bay window to the front, this generous reception is in immaculate condition throughout.
Kitchen / Breakfast Room11' 9" x 16' 10" (3.59m x 5.12m)Generous and bright, this gorgeous kitchen/breakfast room benefits from modern cabinetry, plenty of work surface and storage space, integrated appliances and a breakfast bar. Offering room for a dining table and with access to a separate utility room, this lovely kitchen overlooks the rear garden which can be accessed via sliding doors.
Utility Room11' 7" x 7' 6" (3.53m x 2.29m)Accessible via the kitchen or via the main entrance hall, this good sized utility room offers plenty of work surface and storage space as well as room for a washing machine.
Primary Bedroom12' 4" x 10' 1" (3.75m x 3.08m)Beautfully presented, the primary bedroom overlooks the front of this lovely family home and benefits from neutral decor, fitted wardrobes and a large bay window.
Bedroom 210' 5" x 8' 4" (3.18m x 2.53m)Located at the rear, bedroom 2 is another good sized double that benefits from natural decor and views of the easy to maintain rear garden.
Bedroom 37' 0" x 9' 1" (2.13m x 2.76m)A good sized single, bedroom 3 overlooks the rear of this lovely family home and benefits from neutral decor.
Bathroom7' 3" x 6' 1" (2.20m x 1.85m)Fully tiled and in good order throughout, the family bathroom offers a shower over bath with screen, a vanity sin with storage and a WC.
Landing Area6' 2" x 3' 4" (1.89m x 1.01m)As with the rest of this exceptional family home, the landing area is well presented and in good order throughout.
WC5' 2" x 2' 6" (1.58m x 0.76m)Modern and bright, this handy downstairs guest WC offers a modern sink and WC and is beautifully presented throughout.
Hallway6' 1" x 4' 2" (1.86m x 1.26m)Immaculately presented, this gorgeous family home offers an entrance porch that leads ont a modern, generous hallway with storage.
Garden CabinSpacious and in good order, this fabulous cabin can be accessed without going through the main residence and benefits from neutral decor, electrics, an air con/heater and double doors opening onto the decking.
Kitchen Area
Rear Garden
Lounge / Diner
Rear Image
Utility Area
Front Image
Lounge Area
Lounge Area
Dining Area
Kitchen / Breakfast Room
Kitchen / Breakfast Room
Kitchen / Breakfast Room
Kitchen Area
Utility Area
Primary Bedroom
Primary Bedroom
Bedroom 2
Bedroom 3
Bathroom
Landing Area
Landing Area
WC
Hallway
Hallway
Cabin
Cabin
Rear Garden
Shed Area
Cabin & Decking Area
Decking Area




































