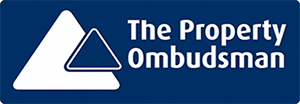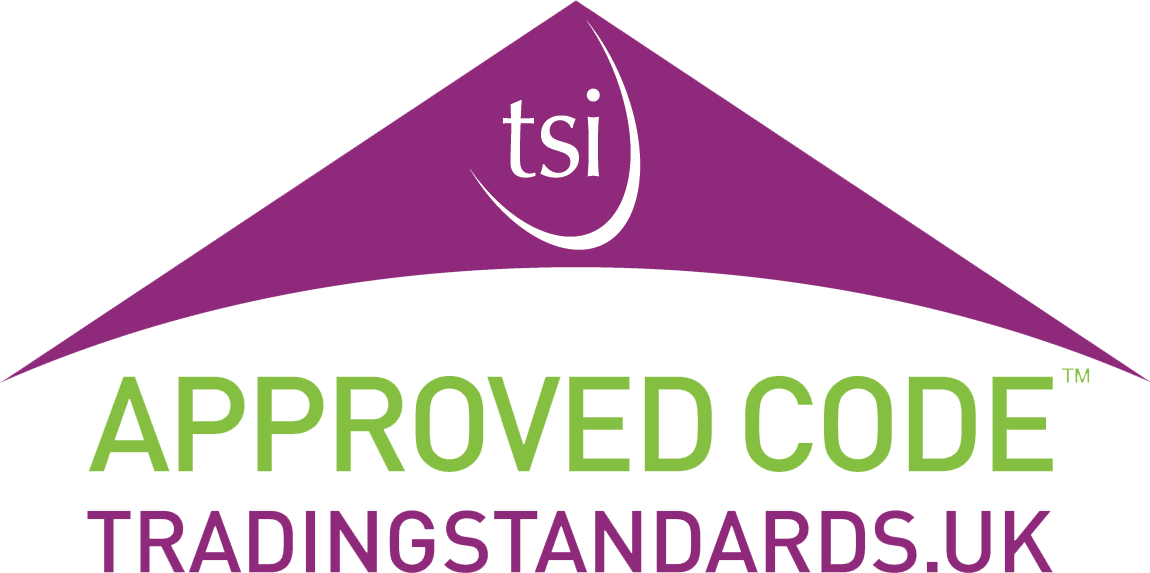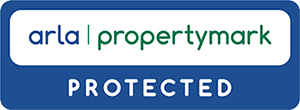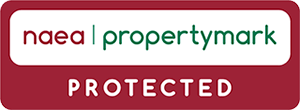3 bed semi-detached house for sale in Tattenham Way, Tadworth
Guide Price £715,0003 bedroom
2 bathroom

3 bedroom
2 bathroom
Beautiful Family Home - Short Walk to Shops and Amenities - Good Transport Links - Convenient Transport Links
Located within walking distance of The Beacon School and usually enjoying school catchment to Warren Mead and Shawley Way Infant and Junior Schools, this fabulous 3 bed semi-detached family home is one to see if you are looking for a generous and flexible property to call home.
Offering 3 good sized receptions, a cosy snug, kitchen and WC to the ground floor and 3 good sized bedrooms and two bathrooms (one en-suite) to the first floor, this fabulous family home enjoys a substantial private driveyway to the front and a generous north easterly garden to the rear. The north easterly garden offers a good sized patio, generous lawn and a cabin with electrics and a garage accessible via the side.
Local shops and amenities are all reachable on foot and the area benefits from good bus links to Epsom, Croydon and beyond. Train links are also available with Banstead and Tattenham Corner train stations circa one mile away.
Benefiting from easy access to the open spaces of Nork Park and Epsom Downs, this fabulous property ticks all of the boxes for space, convenience and location. Early viewing is highly recommended.
Council Tax Rating F, approx £3,230 per annum.
Living Room16' 0" x 11' 0" (4.87m x 3.35m)Overlooking the private driveway out front, this gorgeous presented lounge manages to fell both cosy and spacious and benefits from a feature fireplace and neutral decor and carpeting.
Second Reception/Home Office10' 1" x 9' 11" (3.07m x 3.03m)Located at the front of this much loved family home, this large reception benefits from fitted storage and is currently used as a home office.
Dining Room/Third Reception16' 1" x 10' 0" (4.90m x 3.06m)Located at the rear of this stunning family home, the third reception/dining room overlooks and offers patio door access to a generous, easy to maintain rear garden. In good order throughout, this additional reception room opens up onto a fabulous additional snug/playroom that offers access to the kitchen.
Kitchen11' 8" x 9' 11" (3.56m x 3.03m)Located off of the main entrance hall, the kitchen offers plenty of storage and work surface space, as well as access to the side of this substantial family home.
Snug / Playroom10' 0" x 10' 8" (3.04m x 3.24m)Situated off of the kitchen and joining it to the third reception room, this lovely snug area benefits from dual aspect views to the side and front of the house, offers patio door access to the rear garden and is neutrally presented throughout.
Primary Bedroom14' 10" x 11' 3" (4.51m x 3.42m)Absolutely stunning, this generous primary bedroom enjoys views of the rear garden, is modern and bright and benefits from an en-suite bathroom.
En-Suite9' 6" x 3' 3" (2.89m x 1.00m)Modern and bright, this fantastic en-suite bathroom benefits from a shower enclosure, vanity sink unit and WC.
Bedroom 210' 1" x 9' 0" (3.07m x 2.75m)Another good sized double, bedroom 2 overlooks the rear garden and is in good order throughout.
Bedroom 310' 0" x 6' 7" (3.05m x 2.01m)Overlooking the front of this substantial family home, the third bedroom is a large single/small double that is neutrally presented and in good order throughout.
Bathroom8' 1" x 6' 7" (2.46m x 2.00m)Fully tiled, the family bathroom offers a large shower enclosure, bath, vanity sink and WC.
Landing Area8' 8" x 3' 8" (2.64m x 1.11m)Like the rest of this lovely family home, the landing area is bright, modern and in good order throughout.
WC3' 7" x 2' 8" (1.08m x 0.81m)Located off of the porch, this handy guest WC benefits from a sink, WC and is neutrally presented throughout.
Entrance Hall10' 0" x 6' 4" (3.06m x 1.94m)Generous and bright, the entrance hall to this fabulous family home is in good order throughout.
Porch Area3' 5" x 4' 10" (1.05m x 1.47m)A handy addition to this lovely family home, the porch area benefits from space for coats and a shoe bench/rack and offers access to the ground floor WC.
Front Image
Living Room
Rear Garden
Dining Room
Living Room
Dining Room
Snug / Playroom
Study
Study
Kitchen
Kitchen
Kitchen
Primary Bedroom
Primary Bedroom
Primary Bedroom
En-Suite
Bedroom 2
Bedroom 2
Bedroom 3
Bathroom
Landing Area
Landing Area
WC
Entrance Hall
Entrance Hall
Entrance Hall
Porch Area
Rear Garden
Play Area
Shed & Garage
Rear Image
Rear Patio Area






































