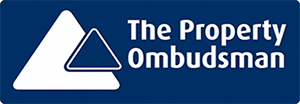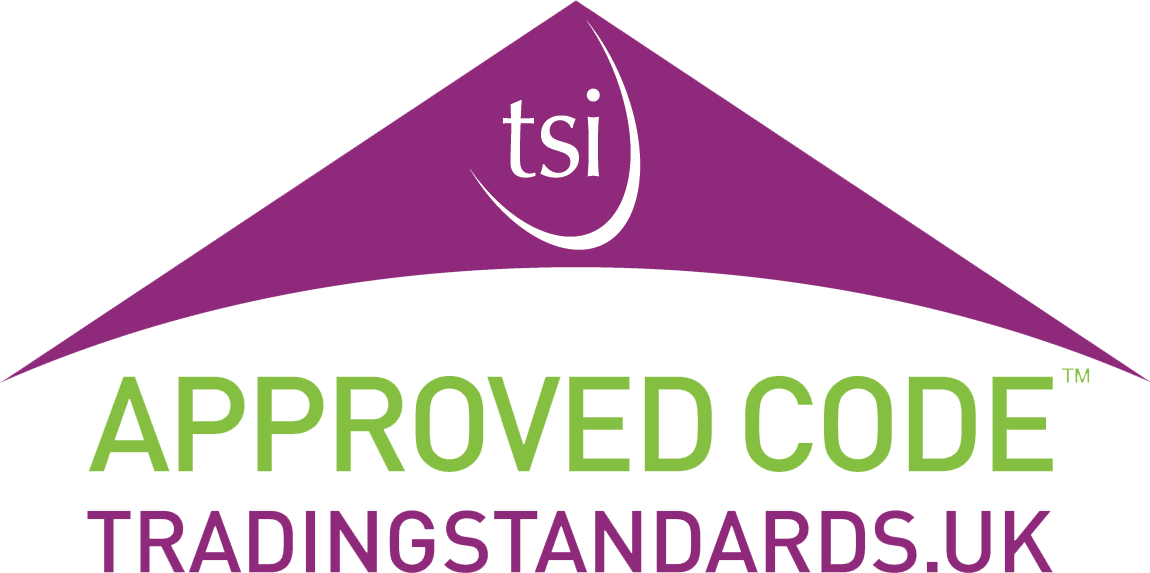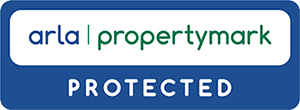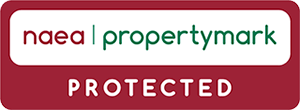4 bed detached house for sale in Forest Drive, Tadworth
Offers in Region of £1,200,0004 bedroom
3 bathroom

4 bedroom
3 bathroom
Located on one of Kingswood’s most prestigious private roads, this stunning 4 bed double frontage detached family home comes to market chain free, and with immediate exchange of contracts available.
Offering 3 large receptions, a generous kitchen/diner and sun room to the ground floor, and 4 good sized bedrooms, 2 with en-suite, and a family bathroom to the first floor, this fabulous family home also benefits from a ground floor WC, double garage and large, bright hallways on both floors.
To the front there is a large carriage driveway and to the rear an approx. 85 x 100ft garden.
Kingswood Village is nearby and offers an array of shops, restaurants and village pub and open countryside and golf courses are available nearby.
Offering huge potential to extend subject to the usual permissions, this a fabulous family home that is not to be missed: get in touch now to book a viewing.
Council Tax Band G, approx. £3,725 per annum
EPC Rating D
Lounge / Diner27' 6" x 13' 10" (8.38m x 4.22m)Beautifully presented, this generous main reception room benefits from a large bay window overlooking the front of this substantial family home, patio door access to a gorgeous sun room at the rear and ample apsace for oth dining and lounge areas. Benefiting from wooden flooring, a characteriful fireplace and warm decor, this is a fabulous room for entertaining family and friends.
Reception Room16' 7" x 12' 2" (5.06m x 3.70m)Overlooking the front of this substantial family home, the reception benefits from a large bay window and is currently used as a home office.
Kitchen / Breakfast Room22' 8" x 11' 11" (6.92m x 3.64m)Located at the rear of this fabulous family home, the kitchen offers plenty of storage and worksurface space, room for all expected appliances and space for a breakfast table and chairs. Generous and bright, garden access is also available via patio doors and the kitchen also opens up onto a beautiful sun room that adjoins the main reception.
Sun Room14' 2" x 11' 10" (4.31m x 3.60m)Situated at the end of the main reception room and joining it with the kitchen/diner, this generous sun room overlooks the rear garden and offers the perfect spot to relax and unwind, whatever the season.
Dining Room/Reception14' 0" x 12' 0" (4.27m x 3.66m)Offering direct access to the kitchen, this good sized 3rd reception benefits from neutral decor and wooden flooring.
Downstairs WC5' 3" x 3' 1" (1.59m x 0.94m)Located off of the entrance hall, the guest WC offers a toilet and corner sink.
Primary Bedroom15' 10" x 13' 10" (4.82m x 4.22m)Generous in size, this fabulous primary bedroom benefits from neutral decor, views over the carriage driveway and an en-suite bathroom.
Primary En-Suite8' 2" x 8' 0" (2.50m x 2.45m)Partial tiled, the en-suite bathroom offers a shower enclosure, sink and WC.
Bedroom 222' 10" x 12' 0" (6.96m x 3.65m)Another very generous double, bedroom 2 overlooks the rear garden and benefits from two large windows, neutral decor and an en-suite bathroom.
Bedroom 2 En-Suite9' 0" x 4' 4" (2.75m x 1.32m)Fully tiled, this modern en-suite bathroom benefits from a vanity sink. WC, shower and heated towel rail.
Bedroom 316' 5" x 12' 1" (5.00m x 3.68m)Neutrally presented, bedroom 3 is another generous double that benefits from a large bay window overlooking the front of this substantial family home.
Bedroom 413' 11" x 9' 9" (4.25m x 2.96m)Another good sized double, bedroom 4 benefits from a large bay, neutral decor and overlooks the front of this lovely family home.
Family Bathroom14' 0" x 10' 1" (4.26m x 3.07m)Fully tiled, this generous family bathroom offers a large corner bath, WC, bidet and two sinks.
Landing AreaNeutrally presented, the landing to this superb family home is spacious, bright and offers access to the loft via hatch.
Entrance HallSetting the tone for what is a generous home throughout, this large entrance halway is spacious, bright and offers ample space for hall furniture and fittings.
Front Image
Lounge Area
Kitchen / Breakfast Room
Summer Room
Lounge / Diner
Lounge / Diner
Lounge / Diner
Lounge / Diner
Dining Area
Kitchen / Breakfast Room
Kitchen / Breakfast Room
Breakfast Area
Kitchen
Summer Room
Summer Room
Downstairs WC
Playroom / Guest Bedroom
Primary Bedroom
Primary Bedroom
Primary Bedroom
Primary En-Suite
Primary En-Suite
Bedroom 2
Bedroom 2
Bedroom 2
Bedroom 2 En-Suite
Bedroom 2 En-Suite
Bedroom 3
Bedroom 4
Bedroom 4
Playroom / Guest Bedroom
Family Bathroom
Family Bathroom
Family Bathroom
Landing Area
Landing Area
Landing Area
Entrance Hall
Entrance Hall
Patio Dining Area
Patio Dining Area
Rear Patio Area
Rear Garden
Rear Garden
Rear Image
Rear Image
Front Image
Front Image






















































