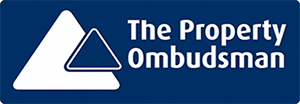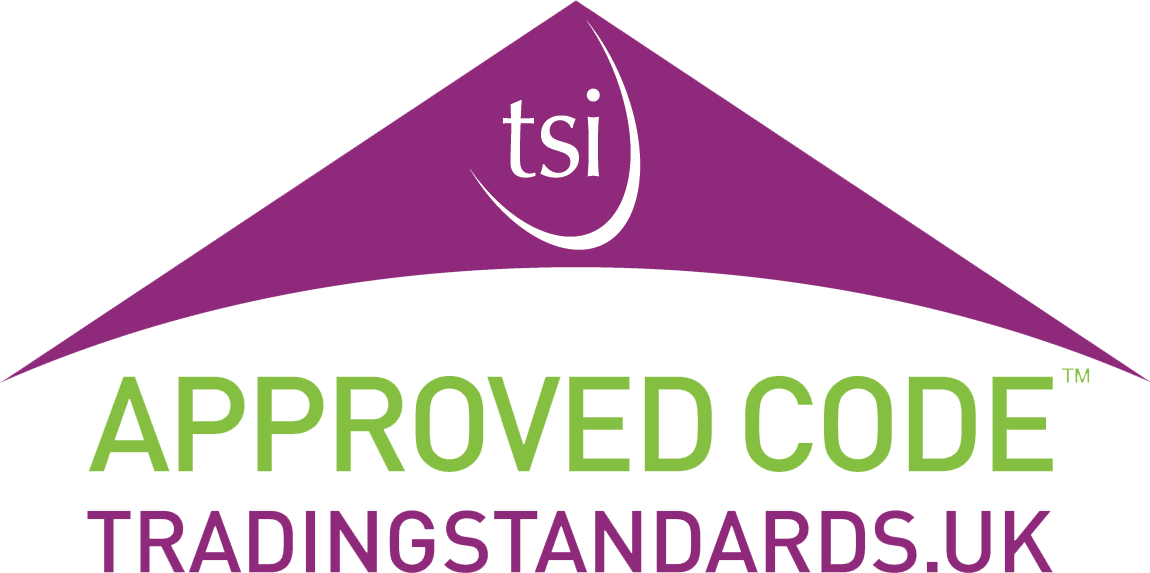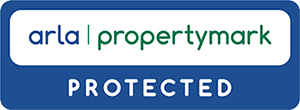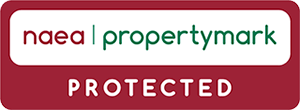5 bed detached house for sale in Nork Way, Banstead
Guide Price £1,295,0005 bedroom
3 bathroom

5 bedroom
3 bathroom
Available with No Onward Chain - Exceptional Family Home - ProfessionallyRefurbished and Extended for Re-Sale - 5 Bedrooms
Situated within moments of the popular village of Nork with its array of shops, restaurants and amenities, this fabulous 5 bedroom family home comes to market having been expertly refurbished and extended throughout.
Offering a generous entrance hall, two good sized receptions, a boot room, utility, WC and superb kitchen / diner to the ground floor and 4 good sized bedrooms, one of which benefits from an en-suite and dressing area, plus a family bathroom to the first floor, this spacious family home has also been extended into the loft to offer a large primary bedroom with dressing area and en-suite shower room.
Newly renovated, this gorgeous family home occupies a substantial plot offering a spacious frontage with ample parking for several cars, as well as a garage to the side and a north westerly facing garden to the rear.
A short walk from Banstead train station and enjoying good bus links, this fantastic family home also usually benefits from school catchment to Warren Mead, Banstead and Beacon Schools, as well as access to several private schools in the area. Open spaces such as Nork Park and Epsom Downs are a short distance away and Banstead Village is a short 5 minute drive away.
Completely renovated to an exceptionally high standard throughout, this lovely family home is sold with all expected guarantees and warranties for a fully refurbished property and can complete quickly, subject to the conveyancing process. Early viewing is recommended.
Council Tax Band G, approx £3,725 per annum.
EPC Rating D TO BE UPDATED Following Refurb - New Rating Awaited
Please note that a planning application has been submitted for 2 x 4 bedroom detached homes to be built on land held at the rear of the property in an area already designated by the developer selling this property. The relevant planning reference is 23/02289/F and all available data can be seen on Reigate and Banstead’s planning site. Interested parties can also discuss these plans with the developer via Sacha Scott.
Main Reception12' 7" x 12' 11" (3.84m x 3.94m)Overlooking the front of this superbly refurbished family home, this generous main reception is neutrally presented and offers a large bay window overlooking the generous drive and original parquet flooring that has been expertly recovered and treated.
Lounge / TV Room14' 8" x 12' 11" (4.47m x 3.94m)Overlooking and offering sliding door access to the easy to maintain garden, this fabulous second reception is benefits from neutral decor, luxury wooden flooring and is accessed via double doors from the hall.
Kitchen / Diner25' 1" x 13' 5" (7.65m x 4.09m)Occupying a spacious extension at the rear of this substantial family home, this generous open plan family area offers ample space fo both a dining and lounge area, whilst also accommodating a modern, well equipped kitchen. Benefiting from neutral decor, luxury wooden flooring, modern cabinetry, a breakfast bar with seating area, integrated appliances and luxury wooden flooring, this is a bright room that receives plenty of natural light from folding patio doors, dual aspect windows and a roof light.
Utility Room6' 10" x 7' 8" (2.08m x 2.34m)Overlooking the side of this generous family home, the separate utility room benefits includes a washer/dryer and space for a separate tumble dryer, a sink and drainer and plenty of storage and work surface space. Finished to the same high standard as the main kitchen, the utility benefits from modern cabinetry, neutral decor and luxury wooden flooring.
Boot Room11' 5" x 6' 10" (3.48m x 2.09m)A handy addition to this luxurious family home, the boot room is accessible from the side of the property and benefits from a seating area, storage and neutral decor throughout.
Primary Bedroom12' 11" x 18' 1" (3.94m x 5.51m)Situated in the newly added loft extension, this spacious primary bedroom benefits from a modern en-suite shower room and a separate dressing area. Neutrally presented throughout, this gorgeous suite overlooks the rear of the property.
Dressing Area/Storage8' 9" x 5' 9" (2.67m x 1.74m)Located off of the primary bedroom, this handy additonal space would be an ideal storage/dressing area.
Primary En-Suite6' 8" x 7' 8" (2.02m x 2.33m)Beautifully presented, this modern en-suite shower room is fully tiled and offers a WC, sink and shower enclosure.
Bedroom 212' 0" x 13' 6" (3.65m x 4.12m)A substantial double, bedroom 2 is located at the rear of the property and benefits from neutral decor, an en-suite bathroom and a walk through wardrobe.
Dressing Area8' 6" x 3' 7" (2.60m x 1.09m)A fantastic use of space, this generous walk through wardrobe/dressing area offers ample fitted storage for bedroom 2 of this immaculate family home.
Bedroom 2 En-Suite8' 6" x 5' 6" (2.59m x 1.67m)Modern and bright, this second en-suite shower room offers a large shower enclosure, sink, WC and is partially tiled in warm, neutral beige/greys.
Bedroom 313' 2" x 12' 11" (4.01m x 3.93m)Another generous double, bedroom 3 overlooks the front of this fabulous family home and benefits from a large bay window and neutral carpeting and decor.
Bedroom 411' 1" x 13' 0" (3.39m x 3.97m)Overlooking the rear of this outstandingly refurbished family home, bedroom 4 is a good sized double that is neutrally presented throughout.
Bedroom 59' 0" x 11' 6" (2.74m x 3.50m)A large single/small double, bedroom 5 overlooks the front of this stunning family home and is neutrally presented throughout.
Family Bathroom7' 7" x 7' 11" (2.32m x 2.41m)Modern and bright, the family bathroom serves bedrooms 3,4 and 5 on the first floor and benefits from a shower over bath, vanity sink and heated towel rail.
Landing Area7' 10" x 5' 11" (2.38m x 1.80m)Neutrally presented and in pristine condition throughout, this lovely landing area gives a nod to the history of this fabulous family home with replica 1930's doors and black door furnishings.
Cloakroom6' 6" x 2' 8" (1.99m x 0.81m)Neutrally presented, the ground floor WC benefits from a modern suite and is located off of the main ground floor entrance hall.
Entrance Hall12' 6" x 11' 5" (3.80m x 3.48m)Seamlessly blending old with new, the thought to be original front door opens up onto a large entrance hall that offers original parquet flooring and newly fitted panelling throughout. Offering a large understairs storage cupboard and room for freestanding hall furniture, this is a fitting entrance hall for what is a beautifully refurbished family home.
Front Image
Reception Room
Rear Image
Kitchen / Diner
Lounge / TV Room
Lounge / TV Room
Kitchen / Diner
Kitchen / Diner
Kitchen Area
Dining Area
Utility Room
Boot Room
Primary Bedroom
Primary Bedroom
Primary Bedroom
Study Area
Primary En-Suite
Primary En-Suite
Bedroom 2
Bedroom 2
Bedroom 2
En-Suite
Dressing Area
Bedroom 3
Bedroom 3
Bedroom 4
Bedroom 5
Family Bathroom
Family Bathroom
Family Bathroom
Landing Area
Landing Area
Cloakroom
Boot Room & Hall
Entrance Hall
Rear Patio Area
Rear Garden
Rear Garden
Rear Image













































